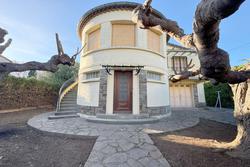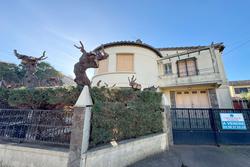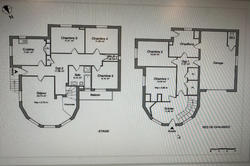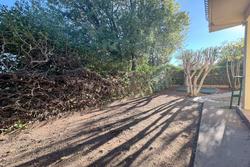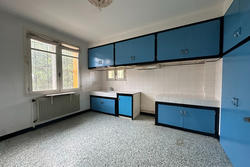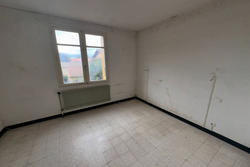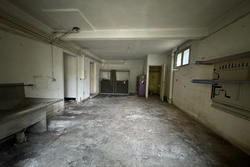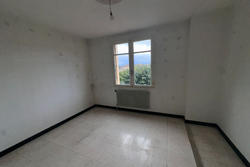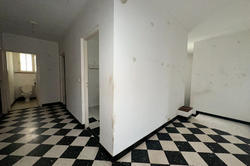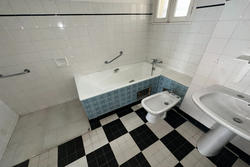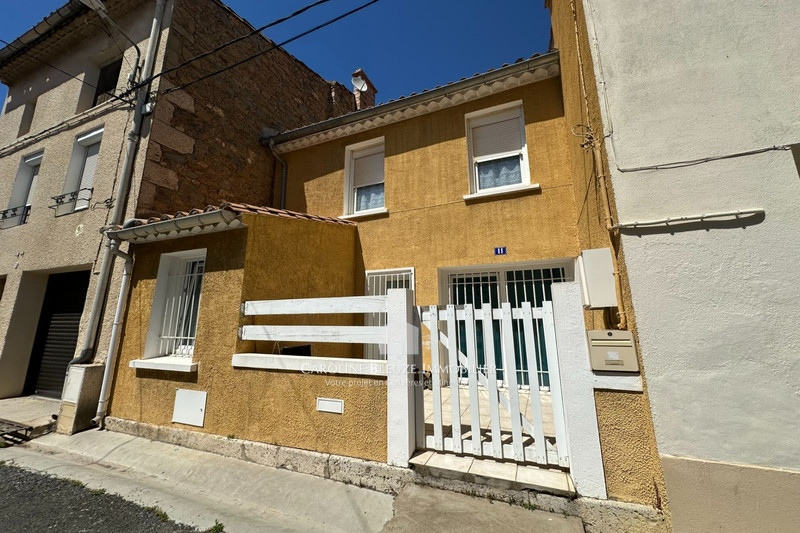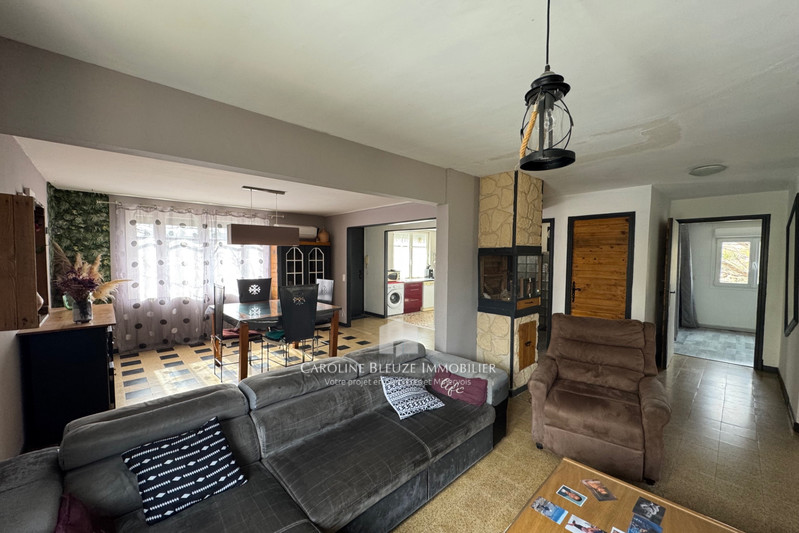
For sale maison de caractère Lézignan-Corbières (11200) - ref. 888V492M - Mandat n°1319
- Favorite
For sale maison de caractère in Lézignan-Corbières, Downtown
€ 185 000
- 139 m²
- 491 m²
- 5
- 1
Atypical house with rotunda, period features and wooded garden – Lézignan-Corbières*
Are you looking for a house with timeless charm, offering an authentic and rare living environment? This exceptional residence located in a sought-after area of Lézignan-Corbières is made for you.
A unique architecture
Built in the 1950s, this **rotunda style** house retains all the character of its era. Never distorted, it has kept its original elements intact, from the exterior structure to the interior details, including its **period joinery**. It perfectly reflects the elegance of the buildings of this period.
A soothing garden*
As soon as you enter, you will be seduced by a **wooded garden** that harmoniously frames the house. The rotunda, a central element, gives the property a unique atmosphere, conducive to relaxation under the benevolent shade of the trees. The outdoor space offers multiple possibilities for development, whether for a leisure, rest or creative space.
An interior to personalize
The 100 m² interior is spread over two levels, with a **bright living room**, a retro kitchen with period furniture, three spacious bedrooms, and an attic with great potential for transformation. The house is "in its own juice", ready to be renovated according to your tastes while preserving its authenticity.
An ideal situation
Located in a quiet area of Lézignan-Corbières, the house benefits from a **southern exposure** and a **clear view**. Close to the city center, amenities and main roads, it is also only 30 minutes from the Mediterranean beaches, thus offering a pleasant living environment all year round.
Rare opportunity
With its **atypical architecture**, its preserved period charm and its privileged environment, this house is a unique opportunity in the region. It will appeal to lovers of authentic properties, keen to enhance a rare heritage while benefiting from modern comfort.
ref. 888V492M
Features
- Surface of the living : 22 m²
- Surface of the land : 491 m²
- Year of construction : 1962
- Exposition : 4 FACES
- View : DEGAGEE JARDIN
- Hot water : electric
- Inner condition : A moderniser
- External condition : A rafraichir
- Couverture : tiles
- 5 bedroom
- 2 terraces
- 1 bathroom
- 2 WC
- 1 parking
Amenities
- Chambre de plain-pied
- calm
Legal information
- 185 000 €
Fees paid by the owner, no current procedure, information on the risks to which this property is exposed is available on georisques.gouv.fr, click here to consulted our price list
Infos pratiques
Energy class F - Climate class F
Part details
| Rooms | Surface | Exposition | Level | Soil type | Description |
|---|---|---|---|---|---|
| Hall d entree | 11 m² | Nord | 0eme | ||
| Chambre 1 | 14 m² | Est | 0eme | CARRELAGE | |
| Degagement couloir | 11 m² | 0eme | |||
| Chambre 2 | 12 m² | Sud est | 0eme | CARRELAGE | |
| Chaufferie | 10 m² | south | 0eme | BETON | |
| Garage | 29 m² | NORD | 0eme | BETON | |
| Wc dans garage | 2 m² | 0eme | |||
| Degagement couloir | 17 m² | 1eeme | |||
| Cuisine | 12 m² | Sud est | 1eme | ||
| Salon sam | 23 m² | 1 | |||
| Sdbain douche | 6 m² | OUEST | 1 | CARRELAGE | |
| Chambre 3 | 11 m² | 1eme | CARRELAGE | ||
| Chambre 4 | 11 m² | south | 1eme | CARRELAGE | |
| Chambre 5 | 9 m² | NORD OUEST | 1eme | ||
| Wc independant | 1 m² | south | 1eme | CARRELAGE |


