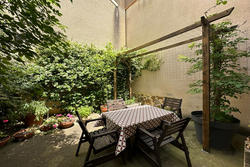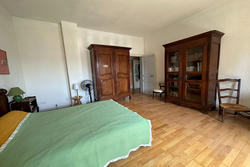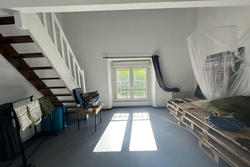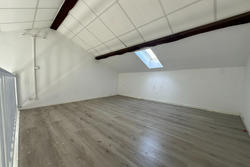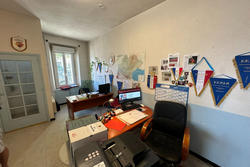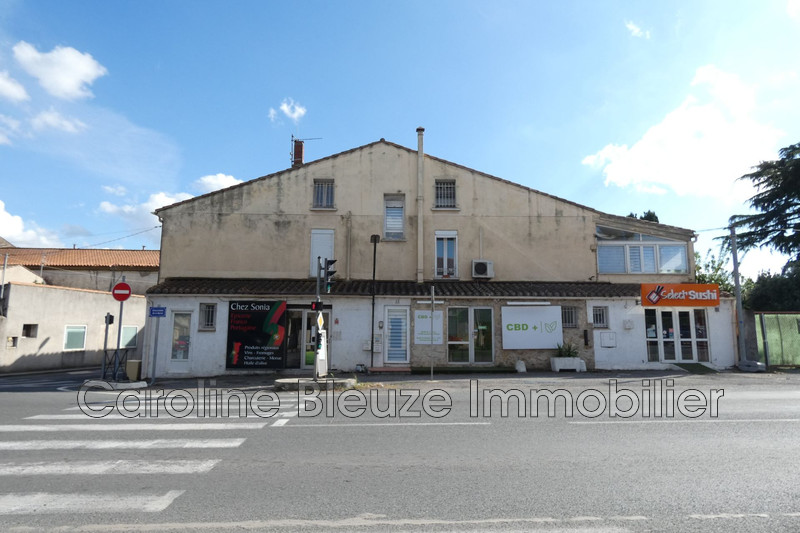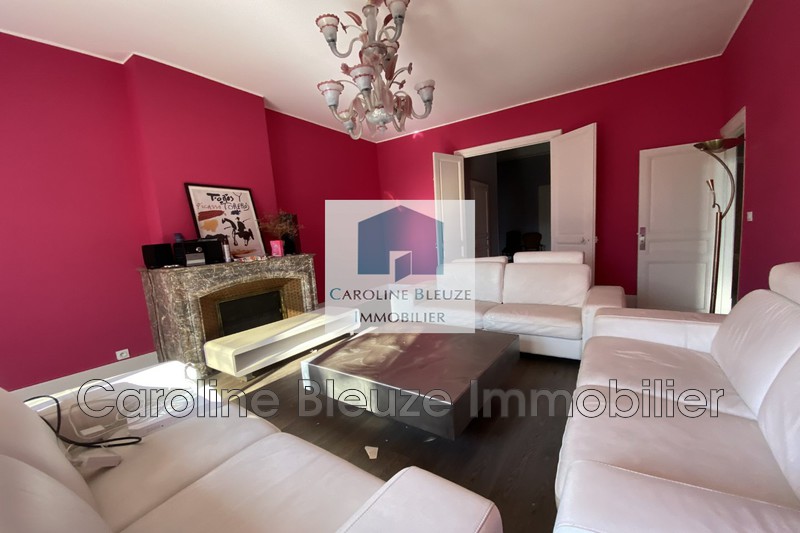
For sale Mansion Lézignan-Corbières (11200) - ref. 888V453M - Mandat n°1301
For sale Mansion in Lézignan-Corbières, Lezignan and surroundings
€ 266 000
- 381 m²
- 552 m²
- 10
- 5
Character house of 220 m², with a garage of 36 m² and a room of 42 m². It consists on the ground floor of an entrance hall, a dining room, a living room, a kitchen opening onto an interior courtyard, a master bedroom. Half a floor, offering 2 bedrooms and a bathroom/WC and on the 1st floor, 3 bedrooms and a bathroom/WC. A cellar in the basement. A pretty garden in front of the house of 91 m². Another house of 160 m² with 2 tenants in place. They both consist of a kitchen, a living room on the ground floor and on the 1st floor, 2 bedrooms, bathroom or shower room and WC. One rented €580.00 CC and the other €540.00 CC. Fees charged to the seller.
ref. 888V453M
Features
- Surface of the living : 27 m²
- Surface of the land : 552 m²
- Year of construction : 1900 environ
- View : Ville jardin et cour
- Hot water : electric
- Inner condition : A moderniser
- External condition : good
- Couverture : tiles
- 10 bedroom
- 2 terraces
- 2 bathrooms
- 3 showers
- 7 WC
- 1 cellar
Amenities
- Cheminée
- double glazing
Legal information
- 266 000 €
Fees paid by the owner, no current procedure, information on the risks to which this property is exposed is available on georisques.gouv.fr, click here to consulted our price list
Infos pratiques
Energy class E - Climate class C
Part details
| Rooms | Surface | Exposition | Level | Soil type | Description |
|---|---|---|---|---|---|
| Maison 1 cour devant | 92 m² | RDC | |||
| Sas | 1 m² | RDC | |||
| Salon | 27 m² | RDC | Parquet | fireplace insert | |
| Salle à manger | 14 m² | RDC | Carrelage | ||
| Dgt | 17 m² | RDC | electric accumulator | ||
| Pl | 2 m² | RDC | |||
| Dgt vers la cuisine | 4 m² | RDC | Carrelage | ||
| Cuisine | 13 m² | RDC | Carrelage | overlooks an interior courtyard | |
| Wc et lave main | 2 m² | RDC | Carrelage | vmc | |
| Cour intérieure | 52 m² | RDC | Béton | ||
| Buanderie | 4 m² | RDC | Carrelage | ||
| Pièce traversante et pl | 6 m² | RDC | Carrelage | ||
| Chambre 1 | 25 m² | RDC | Carrelage | including bathroom: 2.69 m², wc and floor: 3 m² | |
| Dgt | 6 m² | Carrelage | attic hatch | ||
| Chambre 2 | 12 m² | Carrelage | |||
| Chambre 3 | 14 m² | Carrelage | ceiling height: 1.73 m | ||
| Salle d'eau et wc | 6 m² | Carrelage | |||
| Palier et pl | 15 m² | 2 | Parquet | including pl: 3.18 m² | |
| Chambre 4 | 14 m² | 2 | Parquet | ||
| Chambre 5 | 21 m² | 2 | Parquet | ||
| Chambre 6 | 14 m² | 2 | Parquet | ||
| Salle de bain et wc | 5 m² | 2 | Carrelage | vmc, attic hatch | |
| Cave | 69 m² | Sous-sol | |||
| Cour devant garage | 74 m² | 1 | Béton | ||
| Garage | 36 m² | 1 | Béton | cumulus, meter, asbestos roof | |
| Mezzanine garage | 19 m² | 2 | |||
| Pièce | 43 m² | 1 | |||
| Maison 2 louee cuisine | 23 m² | 1 | Carrelage | tenant in place, meter | |
| Salon | 21 m² | 1 | Carrelage | ||
| Dgt | 4 m² | 2 | Stratifié | ||
| Dressing | 2 m² | 2 | Stratifié | ||
| Chambre | 12 m² | 2 | Stratifié | including pl: 0.91 m² and mezzanine: 13.22 m² | |
| Chambre 2 | 12 m² | 2 | Stratifié | mezzanine: 11.28 m² | |
| Salle de bain | 6 m² | 2 | cumulus | ||
| Wc | 2 m² | 2 | |||
| Petanque sas et pièce | 22 m² | 1 | air conditioning | ||
| Cuisine | 8 m² | 1 | |||
| Dgt | 3 m² | 1 | |||
| Wc | 2 m² | 1 | |||
| Pl | 2 m² | 1 | |||
| Pl sous escalier | 1 m² | 1 | |||
| Palier | 2 m² | 2 | |||
| 2 chambres | 32 m² | 2 | Parquet | ||
| Salle d'eau | 4 m² | 2 | vmc, window | ||
| Wc | 1 m² | 2 | vmc | ||
| Pl | 1 m² | 2 |




